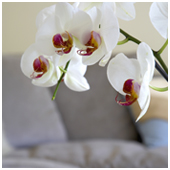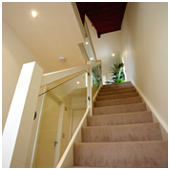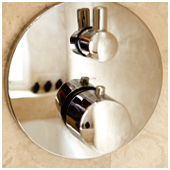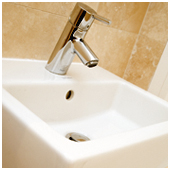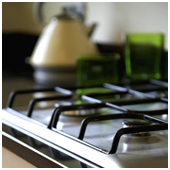| Home Current Developments Current Locations Overseas Portfolio Future Contact The Company |
_The Residence, Hale _Holly Bank, Hollins Green _Chellaston House, Knutsford _Bolshaw Farm, Heald Green _Toft Hall, Cheshire _Footprint, Bury |
_Home _Specification _About Hollins Green _Location |
 |
||
| You are here: Current Developments _Holly Bank_Specification | |||||
| Specification |
|
||||||||||||
| Kitchens Supplied from a selected range of ‘Second Nature’ kitchen units. The Contemporary Collection – ‘Avant’ – choice from two colourways, Avant Beige and Ivory. Nero Granite 30mm worksurfaces with upstands Stainless steel one and a half bowl sink with mixer taps Bosch integrated stainless steel appliances – electric oven, four ring gas hob, microwave and dishwasher Bosch integrated fridge and freezer Bosch cooker hood Limestone floor Utility Rooms Fully fitted units with laminated surfaces in a range to co-ordinate with the main kitchen Plumbing for washing machine Limestone floor Bathrooms Contemporary sanitaryware by Laufen Pegler ‘Visio’ chrome taps, mixers and thermostatic showers Sumptuous wall finishes in limestone Heated chrome towel warmer Bedrooms Fitted wardrobes to principal bedrooms General Structure Internal walls – solid concrete blockwork, timber studded partitions External walls constructed in Rochester blend brick. Old English tile hanging Timber joisted upper floors with tongue and groove sheet boarding Natural slate roof covering Double glazed Velux rooflights PVCu, double glazed window frames Timbered staircase Open rise Douglas Fir stair Electrical Wealth of 240V and LV downlighters and pendants. Polished chrome fittings to principal rooms Pre-wired to received satellite TV Smoke detectors, abundance of 13 amp power outlet points Intruder alarm system with remote keypads at main point of entry Aerial and BT points to principal rooms Internal Finishes Solid cored internal doors with Gardenia painted finish Highly polished chrome door furniture Contemporary profiled mouldings to skirting and door frames Matt painted walls and ceilings in Gardenia Eggshell woodwork Carpeted throughout Services Mains water, gas, electricity and drainage Underground telecommunications Fully programmable gas fired central heating system radiators powered by either: combination boiler with integral energy efficient hot water reservoir or system boiler with ‘Megaflow’ mains pressure hot water storage vessel. Radiators with individual thermostatic controls Externally Post and rail boundary fencing to rear gardens Front and rear garden will be turfed Drive areas finished with block paving Path and patio areas finished with natural stone pavings Brushed steel outdoor lighting front and back External tap in garage Generally Architect designed Structural warranty with Zurich Municipal Insurance Co Ltd One year maintenance period included from August Blake First year warranty and maintenance included on all mechanical and electrical systems Tenure – freehold |
